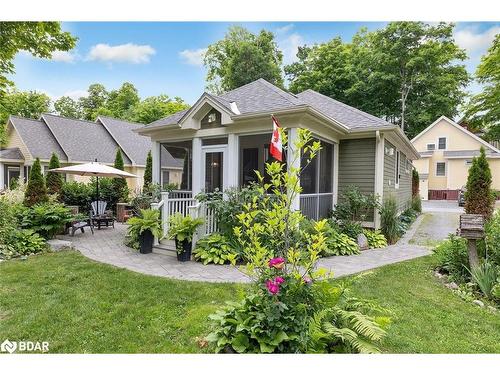








Phone: 416.284.4751
Fax:
416.284.6343
Mobile: 416.722.8416

2202 -
4525
Kingston Road East
Scarborough,
ON
M1E 2P1
| Building Style: | Bungalow |
| No. of Parking Spaces: | 2 |
| Floor Space (approx): | 928 Square Feet |
| Bedrooms: | 2 |
| Bathrooms (Total): | 2+0 |
| Zoning: | TC-50 |
| Architectural Style: | Bungalow |
| Association Amenities: | BBQs Permitted , Fitness Center , Tennis Court(s) , Parking |
| Basement: | None |
| Construction Materials: | Hardboard |
| Cooling: | Wall Unit(s) |
| Exterior Features: | Deeded Water Access , Fishing , Landscaped , Recreational Area , Seasonal Living , Tennis Court(s) |
| Heating: | Baseboard , Electric |
| Interior Features: | Ceiling Fan(s) |
| Docking Type: | None |
| Driveway Parking: | Private Drive Single Wide |
| Shore line: | Clean , Gravel |
| Water Treatment: | Water Purification |
| Lot Features: | Rural , Beach , Dog Park , Hospital , Park , Playground Nearby , Rec./Community Centre , Shopping Nearby , Trails |
| Pool Features: | Community , In Ground |
| Pool Features: | Community , In Ground |
| Road Frontage Type: | Private Road , Year Round Road |
| Roof: | Asphalt Shing |
| Security Features: | Security Gate |
| Sewer: | Septic Tank |
| Utilities: | Cable Available |
| Waterfront Features: | Lake , [] , [] , Lake/Pond |
| Water Source: | Community Well |