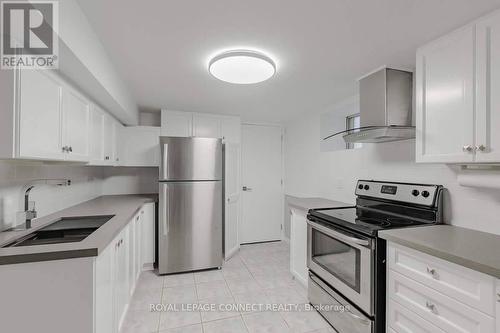








Phone: 416.284.4751
Fax:
416.284.6343
Mobile: 416.722.8416

2202 -
4525
Kingston Road East
Scarborough,
ON
M1E 2P1
| Neighbourhood: | Roncesvalles |
| Bedrooms: | 2 |
| Bathrooms (Total): | 1 |
| Amenities Nearby: | Hospital , Park , Public Transit , Schools |
| Features: | Carpet Free , Laundry- Coin operated |
| Ownership Type: | Freehold |
| Parking Type: | No Garage |
| Property Type: | Single Family |
| Sewer: | Sanitary sewer |
| Surface Water: | [] |
| Basement Type: | N/A |
| Building Type: | House |
| Construction Style - Attachment: | Detached |
| Cooling Type: | Central air conditioning |
| Exterior Finish: | Brick |
| Flooring Type : | Ceramic |
| Foundation Type: | Concrete |
| Heating Fuel: | Natural gas |
| Heating Type: | Forced air |