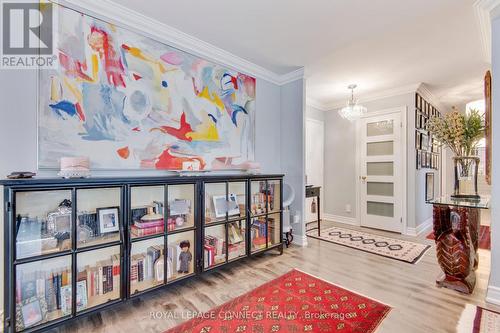








Phone: 416.284.4751
Fax:
416.284.6343
Mobile: 416.722.8416

2202 -
4525
Kingston Road East
Scarborough,
ON
M1E 2P1
| Neighbourhood: | Westminster-Branson |
| Condo Fees: | $935.00 Monthly |
| No. of Parking Spaces: | 1 |
| Floor Space (approx): | 1200 - 1399 Square Feet |
| Bedrooms: | 3 |
| Bathrooms (Total): | 2 |
| Amenities Nearby: | Hospital , Park , Public Transit , Schools |
| Community Features: | Pet Restrictions , Community Centre , School Bus |
| Features: | Elevator , Carpet Free , Guest Suite , [] |
| Maintenance Fee Type: | Heat , Common Area Maintenance , Hydro , Insurance , Water , [] , Cable TV |
| Ownership Type: | Condominium/Strata |
| Parking Type: | Underground , Garage |
| Property Type: | Single Family |
| Structure Type: | Tennis Court |
| Amenities: | Party Room , Sauna , [] |
| Appliances: | Intercom , Dishwasher , Dryer , Hood Fan , Microwave , Stove , Washer , Window Coverings , Refrigerator |
| Building Type: | Apartment |
| Cooling Type: | Central air conditioning |
| Exterior Finish: | Brick |
| Flooring Type : | Hardwood |
| Heating Fuel: | Natural gas |
| Heating Type: | Forced air |