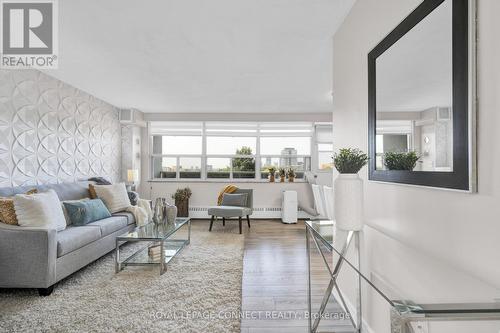








Phone: 416.284.4751
Fax:
416.284.6343
Mobile: 416.722.8416

2202 -
4525
Kingston Road East
Scarborough,
ON
M1E 2P1
| Neighbourhood: | Tam O'Shanter-Sullivan |
| Condo Fees: | $717.64 Monthly |
| No. of Parking Spaces: | 1 |
| Floor Space (approx): | 1000 - 1199 Square Feet |
| Bedrooms: | 2 |
| Bathrooms (Total): | 2 |
| Bathrooms (Partial): | 1 |
| Amenities Nearby: | Park , [] , Schools , Public Transit |
| Community Features: | Pet Restrictions , School Bus |
| Features: | Balcony , Carpet Free , Laundry- Coin operated |
| Maintenance Fee Type: | Heat , Hydro , Water , Cable TV , Common Area Maintenance , Insurance , [] |
| Ownership Type: | Condominium/Strata |
| Parking Type: | Underground , Garage |
| Property Type: | Single Family |
| Appliances: | Microwave , Stove , Washer , Window Coverings , Refrigerator |
| Building Type: | Apartment |
| Exterior Finish: | Concrete , Brick |
| Fire Protection: | CO2 Detector |
| Flooring Type : | Laminate , Vinyl |
| Heating Fuel: | Natural gas |
| Heating Type: | Baseboard heaters |